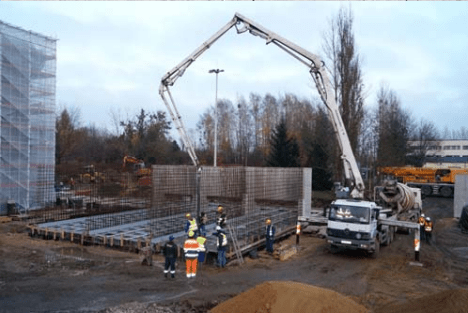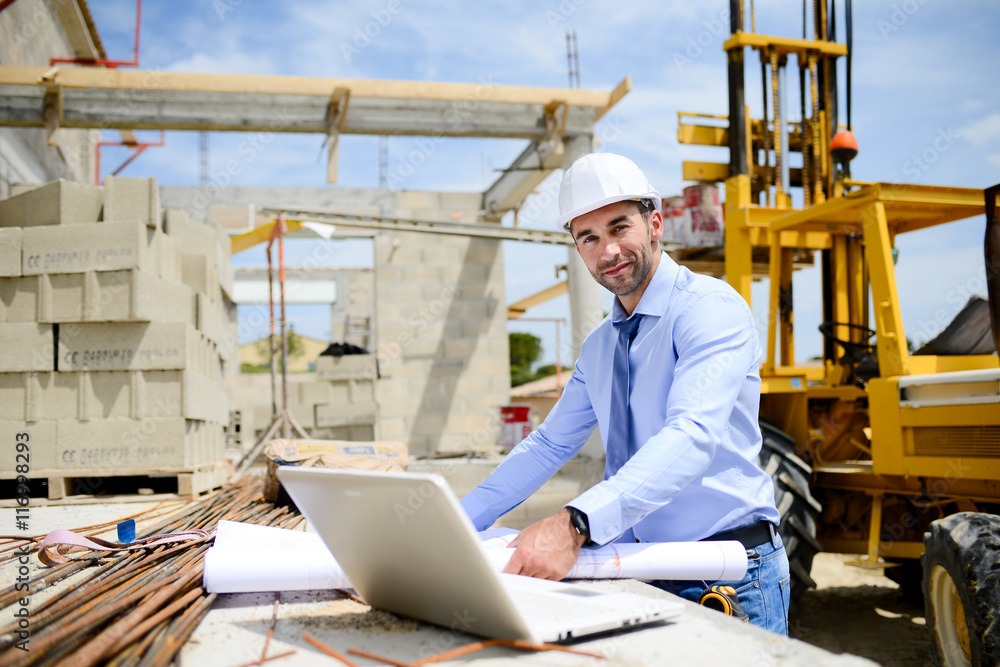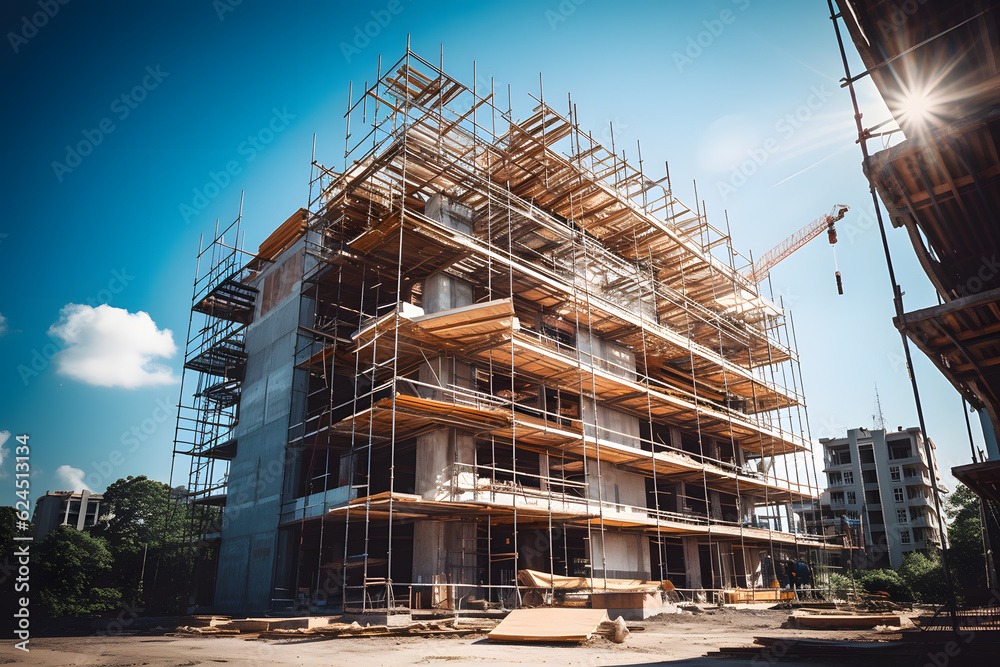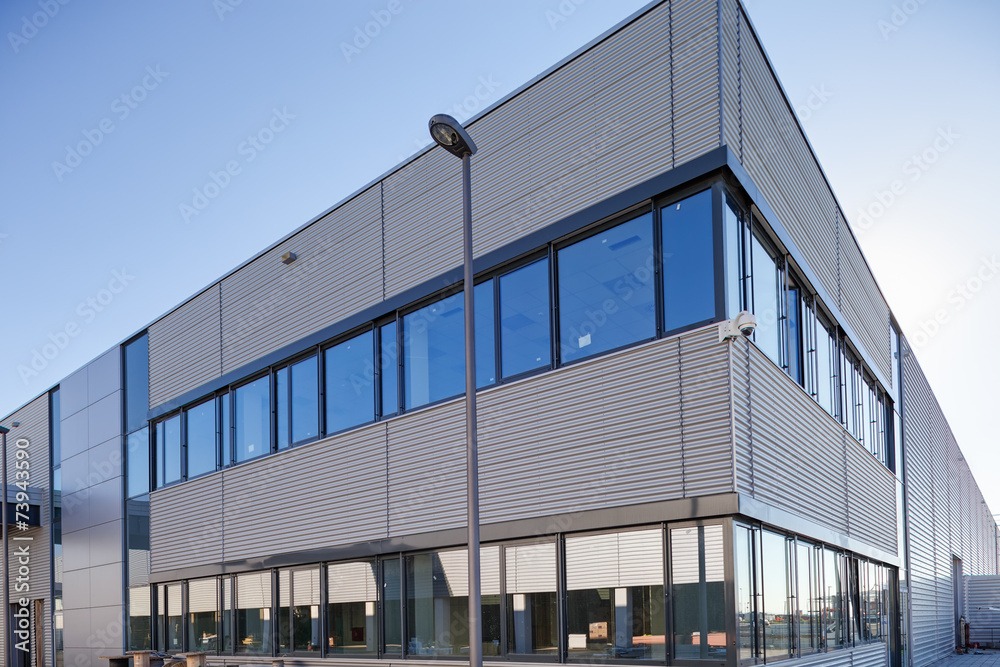It is a complex process that includes several stages. From the initial planning to the final commissioning of the building. These structures are typically designed to accommodate heavy machinery, withstand significant loads, and meet specific operational requirements unique to each industry. Here is a detailed look at the industrial building construction process:

1. Project planning and feasibility study
Needs Assessment: Understanding the specific requirements of an industrial operation, including space, machinery, work processes and environmental aspects.
Feasibility Study: Evaluation of the economic, environmental and technical viability of the project.
2. Design and architectural planning
Design development: Architects and engineers work together to design the structure, taking into account factors such as load capacity, workspace layout and safety requirements. Technical Considerations: Structural, mechanical, electrical and plumbing systems are carefully planned. Regulatory Compliance: Ensuring that the design complies with local building codes, industry standards and environmental regulations.
3. Approval and Authorization
Obtaining Permits: Obtaining the necessary building permits and approvals from local authorities before construction begins.
Community Engagement: Communicating with local communities and stakeholders, resolving any issues related to construction.
4. Site preparation
Land Assessment: Conducting soil tests and environmental assessments for site preparation. Clearance and Excavation: Removal of existing structures, vegetation and preparation of land for the establishment of structures.
5. Foundation and structural framework
Foundation Construction: The laying of a solid foundation, often including concrete footings, slabs and piers, specially designed for heavy industrial use.
Structural Structural Design: Structural structural construction, usually of steel or reinforced concrete, forming the framework of a building.
6. Installation of systems and infrastructure
Mechanical Systems: Installation of heating, ventilation and air conditioning (HVAC) systems.
Electrical installation and plumbing: We carry out electrical installation, lighting, plumbing and drainage.
Specialized installations: Setting up equipment and infrastructure for specific industries, such as overhead cranes, large production facilities or specialized storage facilities.
7. Building envelope and external structure
Walls and Roofs: Installation of external wall and roof systems, often using materials such as metal panels, concrete blocks or cladding systems.
Insulation and weatherproofing: Ensuring the building is insulated and weatherproofed.
8. Internal arrangement
Interior arrangement: Construction of interior walls, floors and ceilings according to the proposed layout.
Safety features: Installation of fire protection systems, emergency exits and other safety features.
Finishing: Painting, installing fixtures and finishing interior spaces to make them functional for industrial use.
9. Quality control, inspection and testing
Inspections: Regular inspections are carried out throughout the construction process to ensure compliance with plans and regulations.
Systems Testing: Testing of mechanical, electrical and plumbing systems to ensure they are working as intended.
10. Commissioning and handover
Final guidance: Conduct a comprehensive project review with stakeholders.
Commissioning Equipment: Testing and commissioning of industrial equipment and machinery.
Handover to the customer: Official handover of the object to the customer for operational use.
11. Post-construction
Documentation: Providing detailed documentation of the construction process, including as-built drawings, warranties and maintenance manuals.
Follow-up Support: Offer support for any issues or adjustments needed after construction is complete.
The construction of industrial buildings requires a multidisciplinary approach involving architects, engineers, contractors and various specialist trades. Each step is essential to ensure that the final design meets the operational needs, safety standards and durability requirements of the industrial enterprise.



